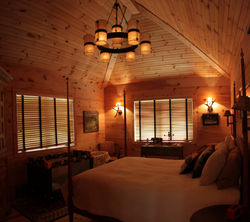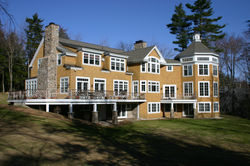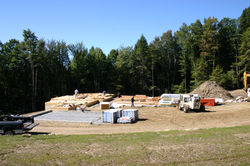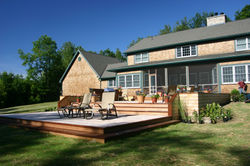top of page
Residential Construction Advisors
We're on your side.
 Single family in West StockbridgeThis traditionally framed western style home began as a magazine photo of a Montana lodge. Local wood was milled and used to wrap the exterior and interior walls. |  FrontSeven bedroom / seven bath home with pond. |  Rear viewRear view with pool and spa. |
|---|---|---|
 Great roomLiving area, kitchen, and dining facing west. |  Great room facing eastCentral chimney has back to back fireplaces for great room and first floor family room. |  Kitchen |
 First floor family room |  Second floor master bedroomThe only room with a painted wall. |  Second floor sleeping rooms |
 First floor wingHall to three bedroom / three bath wing. |  Bedroom one |  Bedroom two |
 Bedroom three |  Three matching baths |  Lower level family room |
 Deck facing east |  East pond view from deck |  Dedicated driveway |
 Guest house South Egremont |  Great room side |  great room interiorGreat room interior with kitchen/dining and three level circular stair |
|---|---|---|
 Second flloor bedroom 1 |  Barn renovation - Billiard roomOld barn renovation into shop and second level billiard room. Adjoining barn was renovated into a regulation half basketball court. |
 Single family home - Becket |  !st floor Great rm kitchen dining |  Great rm |
|---|---|---|
 Screen porch |  Lakeside deck |
 Single family residenceThree story home with garage / studio. |  Rear facing eastThree levels including octagon with studio/day room/office. |  Garage w/ studio |
|---|---|---|
 Deck facing lake |  Great room |  Great room |
 Central kitchen |  Kitchen sitting area |  First floor guest bedroom |
 Octagon studio off master suite |  Master bedroomWith octagon connector and private laundry. |  Second floor bedroom |
 Second floor bedroom |  Lower level family room |  Lower level octagon office |
 Single family home - HillsdaleSingle story glass house in the woods with great room and matching bedrooms on either end. |  Front facing view |  Great room |
|---|---|---|
 West view |
 Timber frame single family homeThree story facing lake with a mud room connector to the garage. With a separate retractable roof observatory. |  First the driveway |  Clear the siteBefore I mark out the rough perimeter of the house and decide which trees have to come down, I spend a lot of time in the woods on the building lot to get the feel and shape of the land so the house can blend in as much as possible with the best views and most available light. |
|---|---|---|
 Foundation footingsThe machines come in and sculpt and level the site, dig a giant hole and prepare the ground for the foundation, drainage and utility lines. |  Bottom floorThis basement was going to be fully developed so, hydronic heating tubes go in before the concrete. floor is installed. |  Ready to startThe first floor is framed and ready. Materials are on site. |
 Center timber frame starts |  Center section complete |  Front almost ready for a roof. |
 Front complete |  Rear facing lakeThree stories with a mud room connector to the garage. |  Great roomExposed beams with foam panel walls. |
 Main entranceGreat room entrance with three story stairway. |  Master bedroomMaster bedroom with private deck. |  Second floor hallSecond floor hall to three bedrooms and baths. |
 Second floor bedroom |  ObservatoryThis building site was chosen because it is in an area where there is little ambient light to interfere with his star gazing from his retractable roof observatory. |
 Timberframe hybred home.Timberframe hybred single family home with three car garage and studio above. |  Choose a site |  Clear a path for driveway |
|---|---|---|
 Driveway in to site |  Clear the land |  level the site |
 Level the site some more |  Drill a well |  Create a foundation |
 Build a home lakeside |  With a studio over the garage |  First floor great room.First floor great room with entrance to master suite with sitting room/office on second level. |
 Kitchen Dining |  2nd floor 3 bd rms 3 baths |
 RenovationInstall a screen enclosure and add a multilevel deck on a gently sloping lawn. |  Before |  Initial grading to create slope. |
|---|---|---|
 Final grading |  Pouring concrete for 30 footings. |  Levels and framingUpper level framed solid walls and benches instead of railings. |
 Decking |  Levels complete |  Built in Barbecue center |
 Three story single family homeA Timber frame home featured in Timber Frame Magazine. Home office for a family working at their primary residence and at their vacation home. |  West SideStudio above garage |  Great room facing lake |
|---|---|---|
 Great room |  Kitchen |  Screened porch facing lake |
 Site built three story stair |  Second floor master suite |
 Kitchen update - RichmondA 50s kitchen removed and replaced |
|---|
 Garage with studio above |  Rear |  Studio with bath |
|---|
 Single family vacation homeA two stage project with the master bedroom wing including a living area and office added three years after the main house. |  Lakeside |  North sideShowing great room with bedrooms above. |
|---|---|---|
 Great room facing fireplace |  Great room facing kitchen |  Out to screen porch and decks |
 Balcony to office |  Studio with cedar ceiling |  Screen porch lakeside |
bottom of page